
ATHENS RESTAURANTS FOR PRIVATE EVENTS
LET’S MAKE IT
ONE TO REMEMBER
Rich with character and refreshed with modern touches, The Foundry sets quite the stage. As one of the top Athens restaurants for private events, each of our spaces delivers the atmosphere, flavor, and energy that make gatherings memorable and celebrations truly shine.
PERKS

- Multi-purpose spaces
- Catering services
- Outdoor patio
- Full bar
- Handicap accessible
- Pet friendly
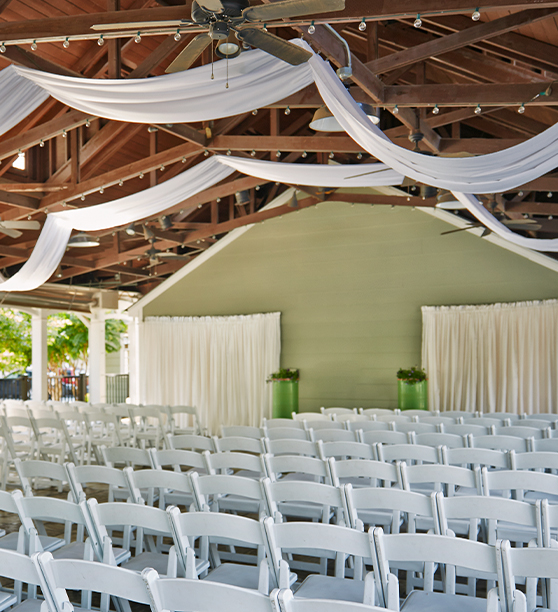
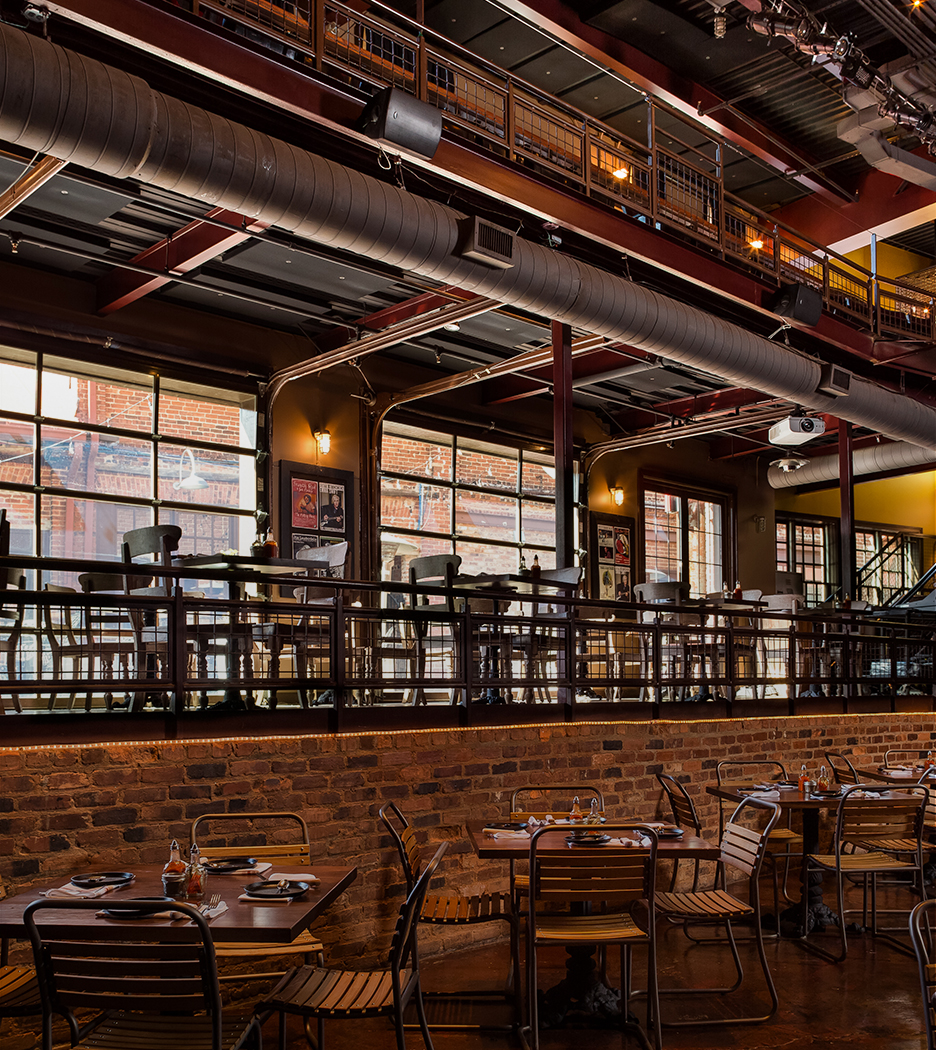
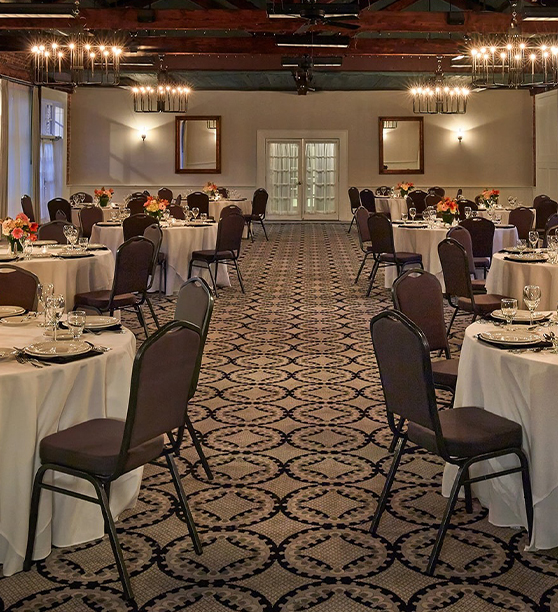
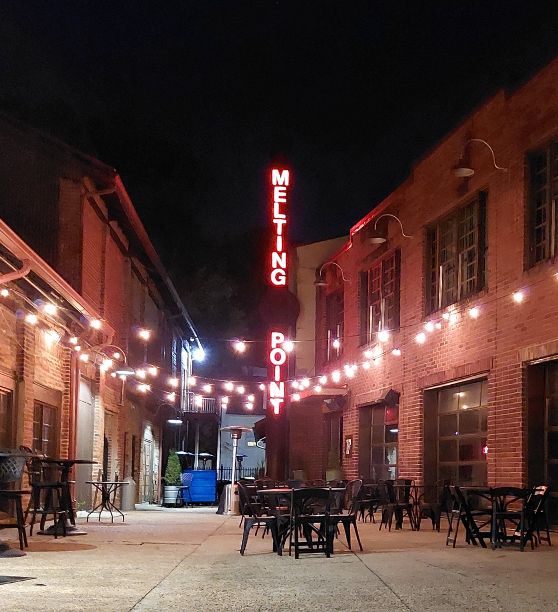
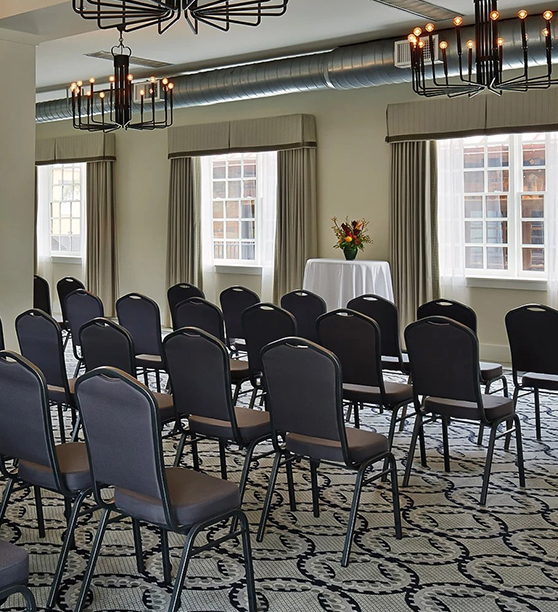
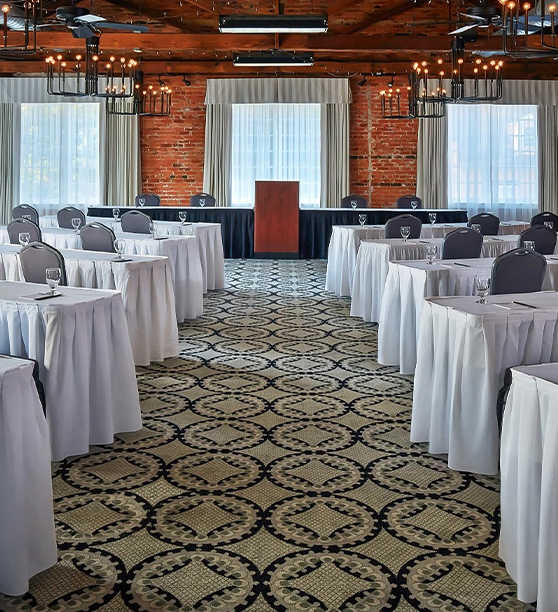
From rehearsal dinners to cocktail receptions, our Pavilion is a perfect venue for bringing the party outdoors. Within the property’s lush courtyard, this open-air venue offers a light and airy atmosphere with its soaring beams and skylights.
This is the spot when you want a big night to feel even bigger. Our multi-level music hall brings the energy with exposed brick, high ceilings, and a built-in stage that keeps the party moving. Perfect for concerts, receptions, or celebrations of any kind.
Looking for something classic but not stuffy? The Ballroom checks all the boxes. Think tall windows, open beams, and plenty of space for dinner, dancing, or that end-of-year work party. Add the adjoining terrace if you want to spread out under the stars.
The Terrace is all about atmosphere. Magnolia trees, a touch of history with the neon Melting Point sign, and bistro lights that make evenings shine. It’s a laid-back space that works just as well for live music as it does for a wedding ceremony under the night sky.
Connected to the main building, Galleria I features floor-to-ceiling windows, modern finishes, and advanced technology. Ideal for meetings, dinners, or luncheons, with an optional adjoining terrace for larger events.
Galleria II is both timeless and modern, with exposed brick, open-beam ceilings, and floor-to-ceiling windows. Perfect for intimate dinners, wedding ceremonies, or special gatherings in a light and airy setting.
